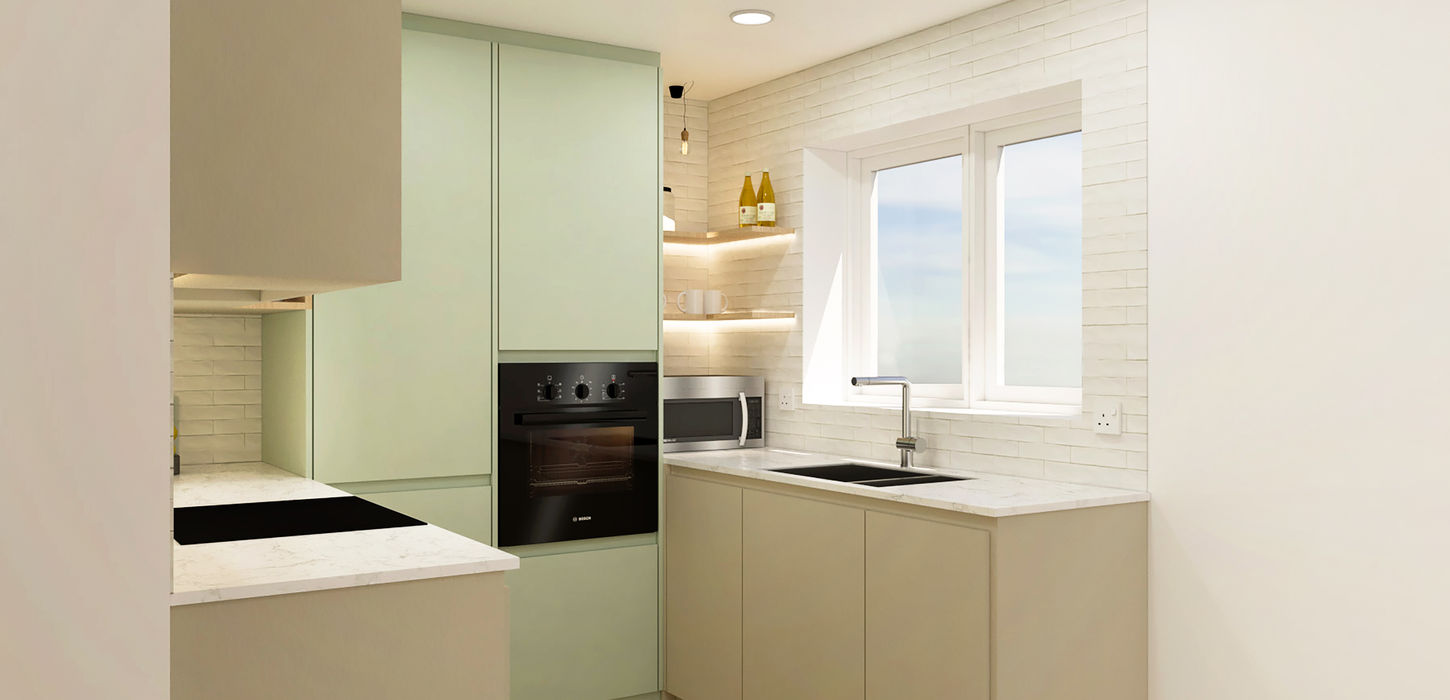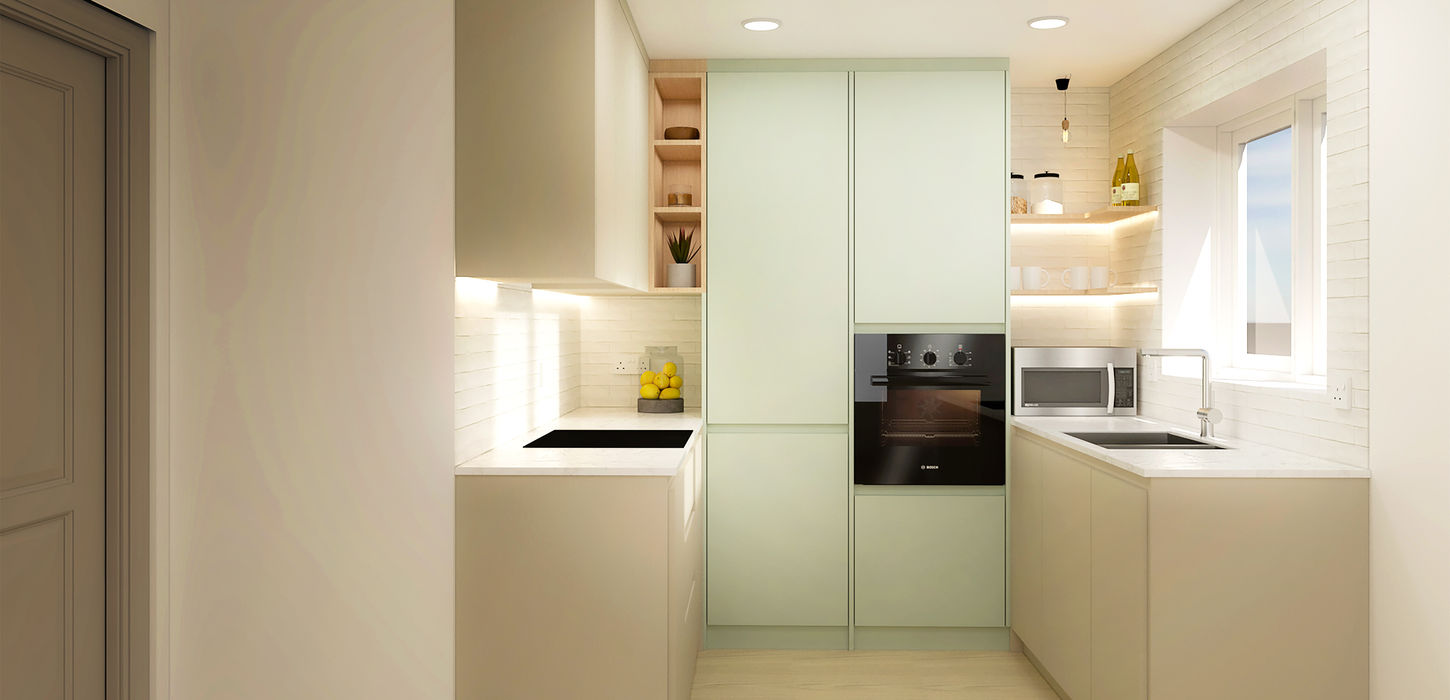top of page
Cadogan Court
Bathroom & Kitchen renovation Interior Design Project
Kitchen and bathroom interior design project suggested with a realistic 3D model and rendering. Warm, modern style with light beige and green colors.
Location
Kingston, New Malden, United Kingdom
Project Goal
This project was I am a interior design project for the kitchen and bathroom, designed with a warm and modern style. The project features a realistic 3D model and rendering in light beige and green tones, which bring the space to life with a welcoming ambience.
Kitchen with bespoke units
The old-fashioned bathrooms went through an impressive transformation and are now vibrant and modern. Our team skillfully removed the walls that were in the way, which resulted in an expanded sink and shower area.
Kitchen



Sharing Bathroom
We also added a sleek glass shower screen, which not only made the space look better but also made the most of the available space, giving the bathrooms a roomy and contemporary feel.



Bathroom
Modern white clean bathroom
Bathroom features a simple toilet, sink, and shower booth enclosed by glass divider. The clean and modern style is enhanced by white and grey tiles.




Floor Reinstall
As for the hallway, we redesigned it by replacing the old flooring with shiny white marble tiles. This not only made the dining area look more cohesive but also gave the illusion of more space, making the environment cleaner and more open.
Hallway



CONTACT US
bottom of page




